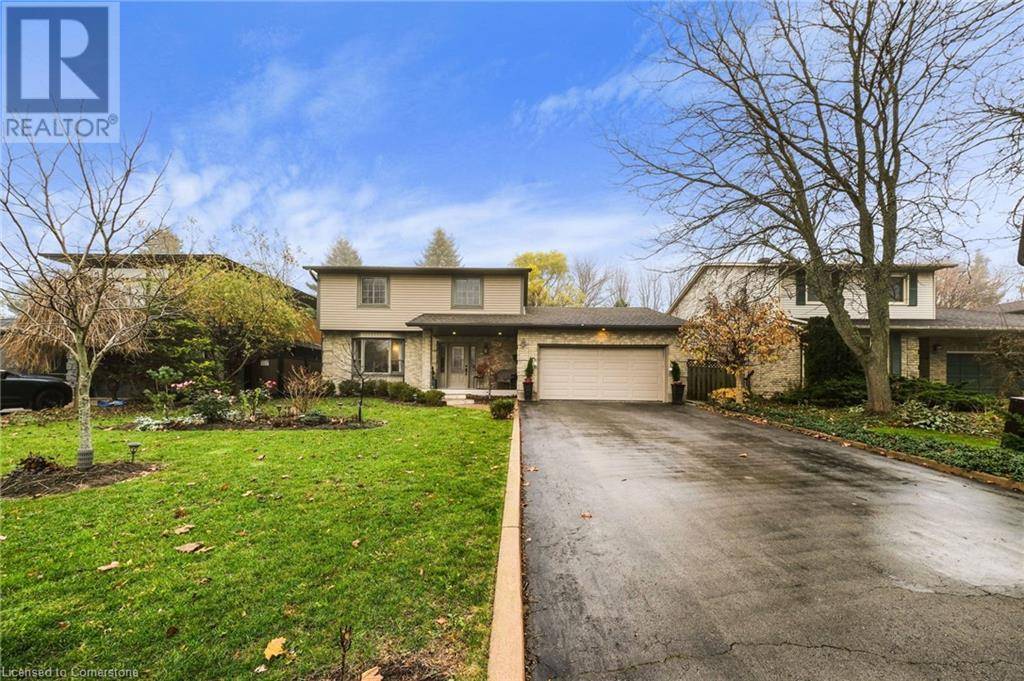UPDATED:
Key Details
Property Type Single Family Home
Sub Type Freehold
Listing Status Active
Purchase Type For Sale
Square Footage 1,908 sqft
Price per Sqft $628
Subdivision 422 - Ancaster Heights/Mohawk Meadows/Maywood
MLS® Listing ID 40712141
Style 2 Level
Bedrooms 4
Half Baths 1
Originating Board Cornerstone - Hamilton-Burlington
Property Sub-Type Freehold
Property Description
Location
Province ON
Rooms
Kitchen 0.0
Extra Room 1 Second level Measurements not available 4pc Bathroom
Extra Room 2 Second level 11'8'' x 9'6'' Bedroom
Extra Room 3 Second level 11'10'' x 9'0'' Bedroom
Extra Room 4 Second level 15'1'' x 9'4'' Bedroom
Extra Room 5 Second level 15'2'' x 11'7'' Primary Bedroom
Extra Room 6 Second level Measurements not available 3pc Bathroom
Interior
Heating Forced air,
Cooling Central air conditioning
Exterior
Parking Features Yes
View Y/N No
Total Parking Spaces 6
Private Pool No
Building
Story 2
Sewer Municipal sewage system
Architectural Style 2 Level
Others
Ownership Freehold
GET MORE INFORMATION
Shaad Bakhtyar
Founder | Residential & Land Assembly Specialist
Founder | Residential & Land Assembly Specialist






