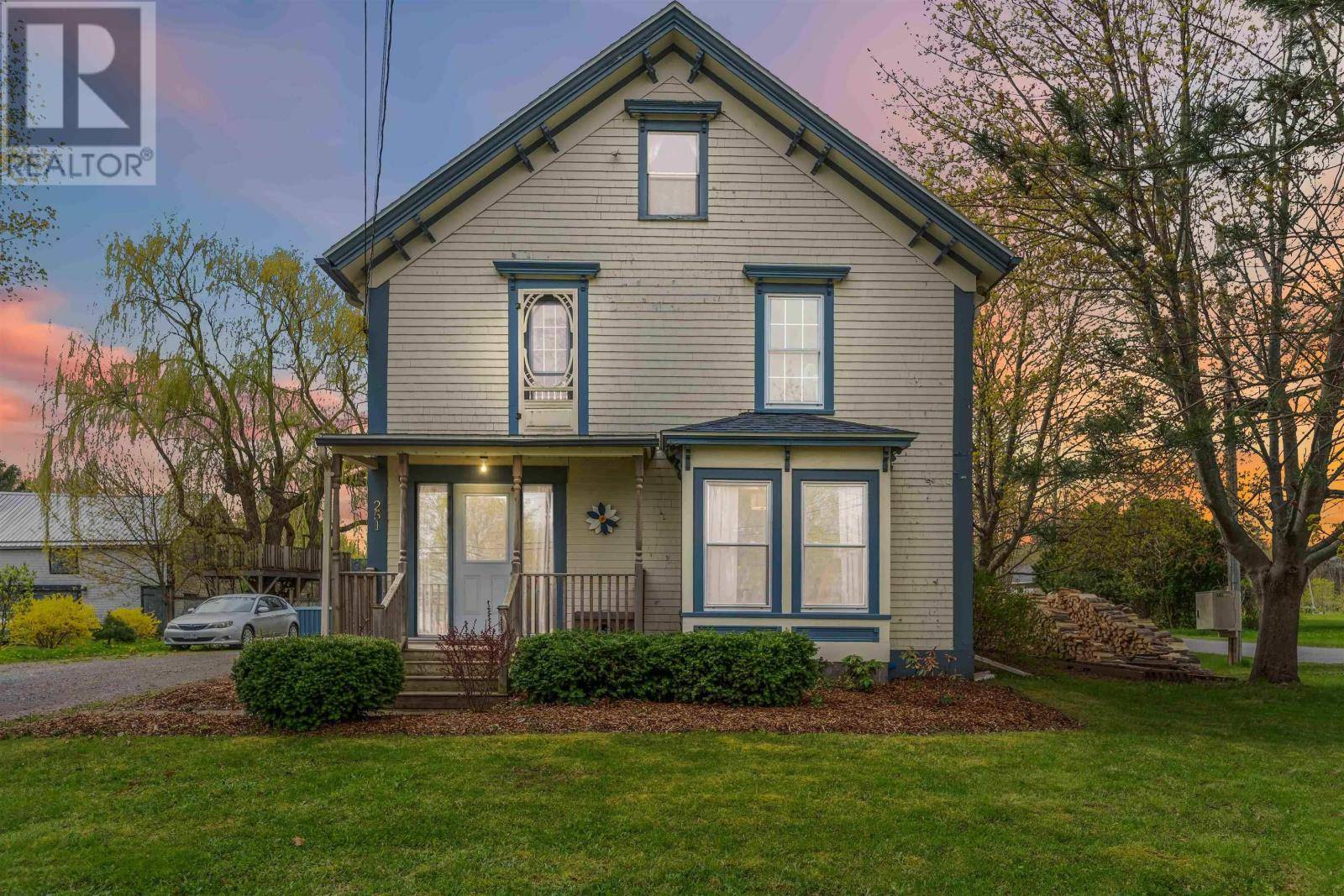UPDATED:
Key Details
Property Type Single Family Home
Sub Type Freehold
Listing Status Active
Purchase Type For Sale
Square Footage 2,692 sqft
Price per Sqft $154
Subdivision Berwick
MLS® Listing ID 202510441
Bedrooms 4
Half Baths 1
Originating Board Nova Scotia Association of REALTORS®
Year Built 1872
Lot Size 0.390 Acres
Acres 0.39
Property Sub-Type Freehold
Property Description
Location
Province NS
Rooms
Kitchen 1.0
Extra Room 1 Second level 14 x8.6 Bath (# pieces 1-6)
Extra Room 2 Second level 13.6 x 15.5 Primary Bedroom
Extra Room 3 Second level 12.2 x 12.6 Bedroom
Extra Room 4 Second level 11.70 x 12.6 Bedroom
Extra Room 5 Second level 11 x 12.6 Bedroom
Extra Room 6 Main level 14.9x16.4 Kitchen
Interior
Flooring Hardwood, Laminate, Vinyl Plank
Exterior
Parking Features Yes
Community Features Recreational Facilities, School Bus
View Y/N No
Private Pool No
Building
Lot Description Landscaped
Story 2
Sewer Municipal sewage system
Others
Ownership Freehold
GET MORE INFORMATION
Shaad Bakhtyar
Founder | Residential & Land Assembly Specialist
Founder | Residential & Land Assembly Specialist






