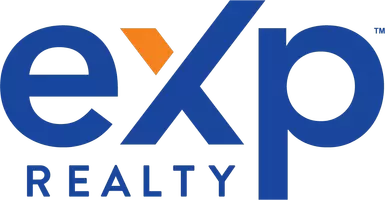UPDATED:
Key Details
Property Type Single Family Home
Sub Type Freehold
Listing Status Active
Purchase Type For Sale
Square Footage 2,700 sqft
Price per Sqft $333
Subdivision Sahali
MLS® Listing ID 10347496
Style Ranch
Bedrooms 4
Year Built 1973
Lot Size 9,147 Sqft
Acres 0.21
Property Sub-Type Freehold
Source Association of Interior REALTORS®
Property Description
Location
Province BC
Zoning Unknown
Rooms
Kitchen 2.0
Extra Room 1 Basement 11'8'' x 6'7'' Laundry room
Extra Room 2 Basement 14'1'' x 18'1'' Recreation room
Extra Room 3 Basement 14'1'' x 10'1'' Family room
Extra Room 4 Basement 11'8'' x 13'3'' Storage
Extra Room 5 Basement 11'6'' x 13'5'' Den
Extra Room 6 Basement 11'10'' x 10'6'' Dining nook
Interior
Heating Forced air, See remarks
Cooling Central air conditioning
Flooring Mixed Flooring
Fireplaces Type Unknown, Unknown
Exterior
Parking Features Yes
Garage Spaces 2.0
Garage Description 2
Fence Fence
Community Features Family Oriented
View Y/N Yes
View View (panoramic)
Roof Type Unknown
Total Parking Spaces 2
Private Pool Yes
Building
Lot Description Landscaped, Underground sprinkler
Story 2
Sewer Municipal sewage system
Architectural Style Ranch
Others
Ownership Freehold
GET MORE INFORMATION
Shaad Bakhtyar
Founder | Residential & Land Assembly Specialist
Founder | Residential & Land Assembly Specialist






