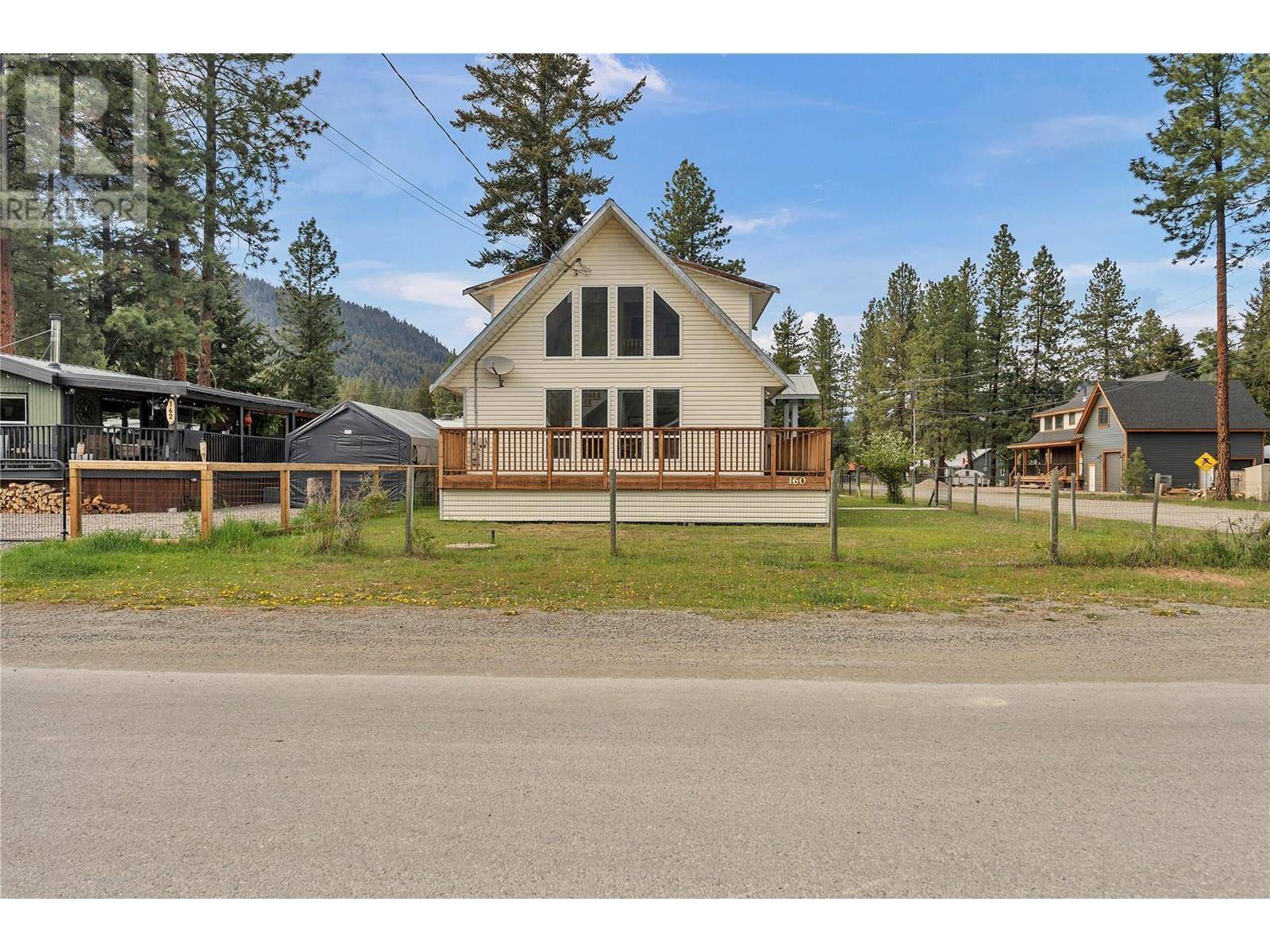UPDATED:
Key Details
Property Type Single Family Home, Commercial
Sub Type Freehold
Listing Status Active
Purchase Type For Sale
Square Footage 1,104 sqft
Price per Sqft $638
Subdivision Coalmont-Tulameen
MLS® Listing ID 10347020
Style Other,Cabin
Bedrooms 3
Half Baths 1
Year Built 1995
Lot Size 6,534 Sqft
Acres 0.15
Property Sub-Type Freehold
Source Association of Interior REALTORS®
Property Description
Location
Province BC
Zoning Unknown
Rooms
Kitchen 1.0
Extra Room 1 Second level 11'2'' x 10'4'' Bedroom
Extra Room 2 Second level 11'2'' x 13'8'' Primary Bedroom
Extra Room 3 Second level Measurements not available 2pc Bathroom
Extra Room 4 Main level 13'0'' x 11'6'' Living room
Extra Room 5 Main level 6'10'' x 8'11'' Laundry room
Extra Room 6 Main level 11'0'' x 19'10'' Kitchen
Interior
Heating Baseboard heaters, , Forced air
Exterior
Parking Features No
Fence Fence
Community Features Family Oriented
View Y/N No
Roof Type Unknown
Total Parking Spaces 1
Private Pool No
Building
Lot Description Level
Story 2
Sewer Septic tank
Architectural Style Other, Cabin
Others
Ownership Freehold
GET MORE INFORMATION
Shaad Bakhtyar
Founder | Residential & Land Assembly Specialist
Founder | Residential & Land Assembly Specialist






