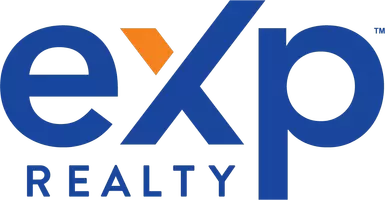UPDATED:
Key Details
Property Type Single Family Home
Sub Type Freehold
Listing Status Active
Purchase Type For Sale
Square Footage 1,966 sqft
Price per Sqft $368
Subdivision Dufferin/Southgate
MLS® Listing ID 10351695
Bedrooms 4
Year Built 1998
Lot Size 6,098 Sqft
Acres 0.14
Property Sub-Type Freehold
Source Association of Interior REALTORS®
Property Description
Location
Province BC
Zoning Unknown
Rooms
Kitchen 2.0
Extra Room 1 Basement 10' x 10' Laundry room
Extra Room 2 Basement 16' x 11' Recreation room
Extra Room 3 Basement 10' x 9' Bedroom
Extra Room 4 Basement 8' x 7' Kitchen
Extra Room 5 Basement Measurements not available 3pc Bathroom
Extra Room 6 Main level Measurements not available 4pc Bathroom
Interior
Heating Forced air, See remarks
Cooling Central air conditioning
Exterior
Parking Features Yes
Garage Spaces 2.0
Garage Description 2
View Y/N No
Roof Type Unknown
Total Parking Spaces 2
Private Pool No
Building
Story 2
Sewer Municipal sewage system
Others
Ownership Freehold
GET MORE INFORMATION
Shaad Bakhtyar
Founder | Residential & Land Assembly Specialist
Founder | Residential & Land Assembly Specialist






