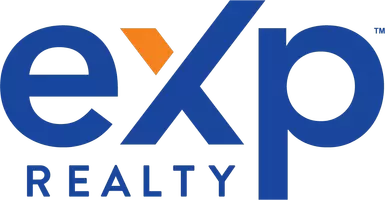UPDATED:
Key Details
Property Type Single Family Home
Sub Type Freehold
Listing Status Active
Purchase Type For Sale
Square Footage 2,063 sqft
Price per Sqft $307
Subdivision Copperwood
MLS® Listing ID A2231570
Bedrooms 5
Half Baths 1
Year Built 2008
Lot Size 5,012 Sqft
Acres 5012.0
Property Sub-Type Freehold
Source Lethbridge & District Association of REALTORS®
Property Description
Location
Province AB
Rooms
Kitchen 1.0
Extra Room 1 Second level 8.00 Ft x 5.00 Ft 4pc Bathroom
Extra Room 2 Second level 6.33 Ft x 11.33 Ft 4pc Bathroom
Extra Room 3 Second level 11.67 Ft x 16.50 Ft Primary Bedroom
Extra Room 4 Second level 18.92 Ft x 15.08 Ft Family room
Extra Room 5 Second level 11.42 Ft x 13.75 Ft Bedroom
Extra Room 6 Second level 13.75 Ft x 9.67 Ft Bedroom
Interior
Heating Forced air
Cooling Central air conditioning
Flooring Carpeted, Laminate, Tile
Fireplaces Number 1
Exterior
Parking Features Yes
Garage Spaces 2.0
Garage Description 2
Fence Fence
View Y/N No
Total Parking Spaces 4
Private Pool No
Building
Lot Description Landscaped, Lawn
Story 2
Others
Ownership Freehold
Virtual Tour https://youriguide.com/282_firelight_crescent_w_lethbridge_ab/
GET MORE INFORMATION
Shaad Bakhtyar
Founder | Residential & Land Assembly Specialist
Founder | Residential & Land Assembly Specialist






