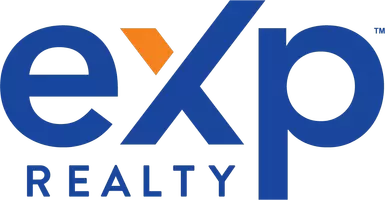UPDATED:
Key Details
Property Type Single Family Home
Sub Type Freehold
Listing Status Active
Purchase Type For Sale
Square Footage 1,180 sqft
Price per Sqft $507
Subdivision 23 - Branchton Park
MLS® Listing ID 40745406
Style 2 Level
Bedrooms 3
Half Baths 1
Property Sub-Type Freehold
Source Cornerstone - Waterloo Region
Property Description
Location
Province ON
Rooms
Kitchen 1.0
Extra Room 1 Second level Measurements not available Laundry room
Extra Room 2 Second level 9'1'' x 12'0'' Bedroom
Extra Room 3 Second level 9'4'' x 10'11'' Bedroom
Extra Room 4 Second level 7'9'' x 4'10'' 4pc Bathroom
Extra Room 5 Second level 13'7'' x 13'10'' Primary Bedroom
Extra Room 6 Second level 4'11'' x 8'3'' Full bathroom
Interior
Heating Forced air,
Cooling Central air conditioning
Exterior
Parking Features Yes
Fence Fence
Community Features Quiet Area
View Y/N No
Total Parking Spaces 3
Private Pool No
Building
Story 2
Sewer Municipal sewage system
Architectural Style 2 Level
Others
Ownership Freehold
GET MORE INFORMATION
Shaad Bakhtyar
Founder | Residential & Land Assembly Specialist
Founder | Residential & Land Assembly Specialist






