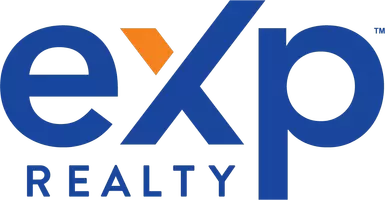UPDATED:
Key Details
Property Type Single Family Home
Sub Type Freehold
Listing Status Active
Purchase Type For Sale
Square Footage 3,512 sqft
Price per Sqft $284
Subdivision 32 - Shades Mills
MLS® Listing ID 40745572
Style 2 Level
Bedrooms 7
Half Baths 1
Year Built 1989
Property Sub-Type Freehold
Source Cornerstone - Waterloo Region
Property Description
Location
Province ON
Rooms
Kitchen 2.0
Extra Room 1 Second level 11'4'' x 22'0'' Primary Bedroom
Extra Room 2 Second level 11'9'' x 14'5'' Bedroom
Extra Room 3 Second level 11'10'' x 9'7'' Bedroom
Extra Room 4 Second level 11'11'' x 12'5'' Bedroom
Extra Room 5 Second level 11'9'' x 4'10'' 5pc Bathroom
Extra Room 6 Second level 8'10'' x 10'3'' 4pc Bathroom
Interior
Heating Forced air,
Cooling Central air conditioning
Exterior
Parking Features Yes
Fence Fence
View Y/N No
Total Parking Spaces 4
Private Pool No
Building
Story 2
Sewer Municipal sewage system
Architectural Style 2 Level
Others
Ownership Freehold
GET MORE INFORMATION
Shaad Bakhtyar
Founder | Residential & Land Assembly Specialist
Founder | Residential & Land Assembly Specialist






