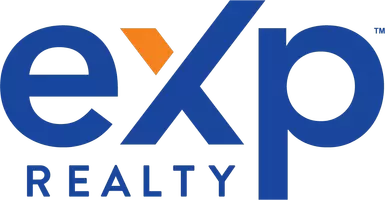UPDATED:
Key Details
Property Type Single Family Home
Sub Type Freehold
Listing Status Active
Purchase Type For Sale
Square Footage 1,650 sqft
Price per Sqft $501
Subdivision 30 - Elgin Park/Coronation
MLS® Listing ID 40746151
Bedrooms 3
Lot Size 9,583 Sqft
Acres 0.22
Property Sub-Type Freehold
Source Cornerstone - Waterloo Region
Property Description
Location
Province ON
Rooms
Kitchen 1.0
Extra Room 1 Second level 4'10'' x 5'6'' Sitting room
Extra Room 2 Second level 10'5'' x 10'3'' Bedroom
Extra Room 3 Second level 10'5'' x 11'5'' Bedroom
Extra Room 4 Basement 11' x 9' Laundry room
Extra Room 5 Basement 8'2'' x 3'3'' Cold room
Extra Room 6 Basement Measurements not available 4pc Bathroom
Interior
Heating Forced air
Cooling Central air conditioning
Exterior
Parking Features Yes
Fence Fence
View Y/N No
Total Parking Spaces 7
Private Pool No
Building
Story 1.5
Sewer Municipal sewage system
Others
Ownership Freehold
Virtual Tour https://youtu.be/xcRT2Ymu1_k?si=cHM_PQd1_ufakV8_
GET MORE INFORMATION
Shaad Bakhtyar
Founder | Residential & Land Assembly Specialist
Founder | Residential & Land Assembly Specialist






