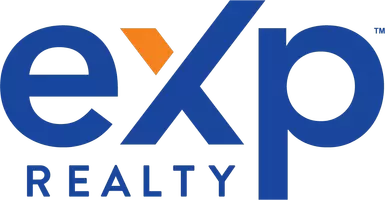UPDATED:
Key Details
Property Type Single Family Home
Sub Type Freehold
Listing Status Active
Purchase Type For Sale
Square Footage 1,093 sqft
Price per Sqft $448
Subdivision Indian Battle Heights
MLS® Listing ID A2237031
Style Bi-level
Bedrooms 4
Half Baths 1
Year Built 2004
Lot Size 4,614 Sqft
Acres 4614.0
Property Sub-Type Freehold
Source Lethbridge & District Association of REALTORS®
Property Description
Location
Province AB
Rooms
Kitchen 0.0
Extra Room 1 Basement Measurements not available 4pc Bathroom
Extra Room 2 Basement 11.00 Ft x 12.50 Ft Bedroom
Extra Room 3 Basement 12.00 Ft x 11.00 Ft Bedroom
Extra Room 4 Basement 16.00 Ft x 15.00 Ft Family room
Extra Room 5 Main level Measurements not available 4pc Bathroom
Extra Room 6 Main level Measurements not available 2pc Bathroom
Interior
Heating Forced air
Cooling Central air conditioning
Flooring Carpeted, Linoleum, Tile
Fireplaces Number 1
Exterior
Parking Features Yes
Garage Spaces 2.0
Garage Description 2
Fence Fence
View Y/N No
Total Parking Spaces 4
Private Pool No
Building
Lot Description Landscaped, Underground sprinkler
Architectural Style Bi-level
Others
Ownership Freehold
GET MORE INFORMATION
Shaad Bakhtyar
Founder | Residential & Land Assembly Specialist
Founder | Residential & Land Assembly Specialist






