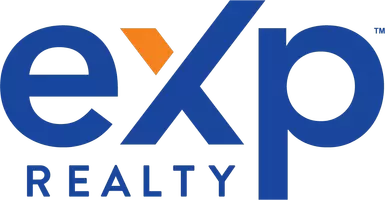UPDATED:
Key Details
Property Type Single Family Home
Sub Type Strata
Listing Status Active
Purchase Type For Sale
Square Footage 699 sqft
Price per Sqft $543
Subdivision Sahali
MLS® Listing ID 10349593
Bedrooms 1
Condo Fees $414/mo
Year Built 2014
Property Sub-Type Strata
Source Association of Interior REALTORS®
Property Description
Location
Province BC
Zoning Unknown
Rooms
Kitchen 1.0
Extra Room 1 Main level 5'8'' x 10' Foyer
Extra Room 2 Main level 5'4'' x 9'5'' Laundry room
Extra Room 3 Main level 8'8'' x 8'7'' Full bathroom
Extra Room 4 Main level 11'5'' x 12'6'' Primary Bedroom
Extra Room 5 Main level 10'4'' x 17'10'' Living room
Extra Room 6 Main level 8'3'' x 17'10'' Kitchen
Interior
Heating Baseboard heaters
Cooling Wall unit
Exterior
Parking Features Yes
View Y/N No
Total Parking Spaces 1
Private Pool No
Building
Story 1
Sewer Municipal sewage system
Others
Ownership Strata
GET MORE INFORMATION
Shaad Bakhtyar
Founder | Residential & Land Assembly Specialist
Founder | Residential & Land Assembly Specialist






