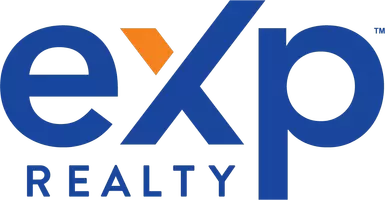UPDATED:
Key Details
Property Type Townhouse
Sub Type Townhouse
Listing Status Active
Purchase Type For Sale
Square Footage 1,885 sqft
Price per Sqft $424
Subdivision 30 - Elgin Park/Coronation
MLS® Listing ID 40747097
Style Bungalow
Bedrooms 2
Condo Fees $512/mo
Year Built 2006
Property Sub-Type Townhouse
Source Cornerstone - Waterloo Region
Property Description
Location
Province ON
Rooms
Kitchen 1.0
Extra Room 1 Basement 10'11'' x 20'4'' Storage
Extra Room 2 Basement 12'0'' x 10'1'' Utility room
Extra Room 3 Basement 6'10'' x 7'9'' 3pc Bathroom
Extra Room 4 Basement 26'4'' x 27'10'' Family room
Extra Room 5 Main level 14'7'' x 13'7'' Living room
Extra Room 6 Main level 18'11'' x 9'4'' Dining room
Interior
Heating Forced air,
Cooling Central air conditioning
Exterior
Parking Features Yes
Community Features Quiet Area
View Y/N No
Total Parking Spaces 4
Private Pool No
Building
Lot Description Landscaped
Story 1
Sewer Municipal sewage system
Architectural Style Bungalow
Others
Ownership Condominium
Virtual Tour https://youriguide.com/107_20_isherwood_avenue_cambridge_on/
GET MORE INFORMATION
Shaad Bakhtyar
Founder | Residential & Land Assembly Specialist
Founder | Residential & Land Assembly Specialist






