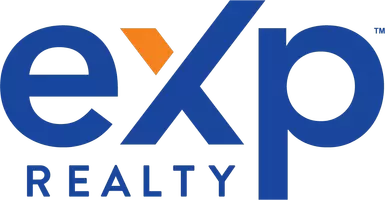UPDATED:
Key Details
Property Type Single Family Home
Sub Type Freehold
Listing Status Active
Purchase Type For Sale
Square Footage 1,773 sqft
Price per Sqft $445
Subdivision Dufferin/Southgate
MLS® Listing ID 10355105
Style Other
Bedrooms 4
Year Built 1998
Lot Size 6,969 Sqft
Acres 0.16
Property Sub-Type Freehold
Source Association of Interior REALTORS®
Property Description
Location
Province BC
Zoning Unknown
Rooms
Kitchen 1.0
Extra Room 1 Basement 8'9'' x 7'1'' Utility room
Extra Room 2 Basement 6'3'' x 7'1'' Laundry room
Extra Room 3 Main level 5'0'' x 8'4'' Full bathroom
Extra Room 4 Main level 5'8'' x 7'2'' Full ensuite bathroom
Extra Room 5 Main level 14'2'' x 13'2'' Primary Bedroom
Extra Room 6 Main level 12'2'' x 9'5'' Bedroom
Interior
Heating Forced air, See remarks
Cooling Central air conditioning
Flooring Carpeted, Hardwood, Linoleum
Fireplaces Type Unknown
Exterior
Parking Features Yes
Garage Spaces 2.0
Garage Description 2
Community Features Family Oriented
View Y/N No
Roof Type Unknown
Total Parking Spaces 3
Private Pool No
Building
Story 2
Sewer Municipal sewage system
Architectural Style Other
Others
Ownership Freehold
GET MORE INFORMATION
Shaad Bakhtyar
Founder | Residential & Land Assembly Specialist
Founder | Residential & Land Assembly Specialist






