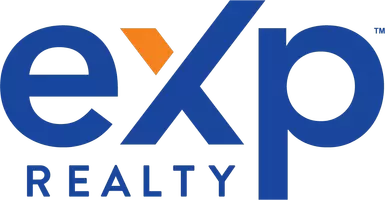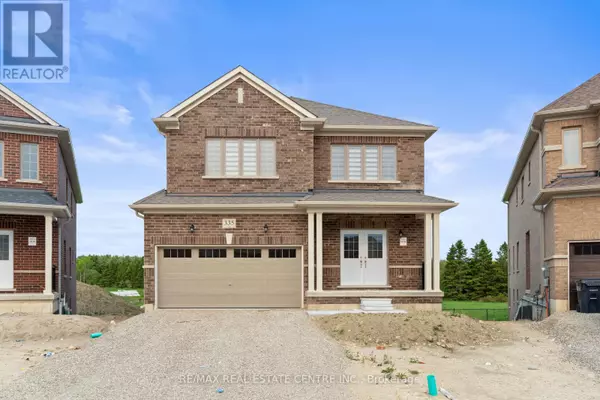UPDATED:
Key Details
Property Type Single Family Home
Sub Type Freehold
Listing Status Active
Purchase Type For Sale
Square Footage 3,000 sqft
Price per Sqft $266
Subdivision Southgate
MLS® Listing ID X12281289
Bedrooms 4
Half Baths 1
Property Sub-Type Freehold
Source Toronto Regional Real Estate Board
Property Description
Location
Province ON
Rooms
Kitchen 1.0
Extra Room 1 Second level 6.09 m X 4.57 m Primary Bedroom
Extra Room 2 Second level 4.38 m X 4.51 m Bedroom 2
Extra Room 3 Second level 3.65 m X 4.02 m Bedroom 3
Extra Room 4 Second level 3.65 m X 3.68 m Bedroom 4
Extra Room 5 Main level 7.95 m X 4.15 m Living room
Extra Room 6 Main level 3.16 m X 3.23 m Office
Interior
Heating Forced air
Flooring Hardwood, Tile, Carpeted
Exterior
Parking Features Yes
View Y/N No
Total Parking Spaces 6
Private Pool No
Building
Story 2
Sewer Sanitary sewer
Others
Ownership Freehold
Virtual Tour https://tour.kagemedia.ca/335_russell_st
GET MORE INFORMATION
Shaad Bakhtyar
Founder | Residential & Land Assembly Specialist
Founder | Residential & Land Assembly Specialist






