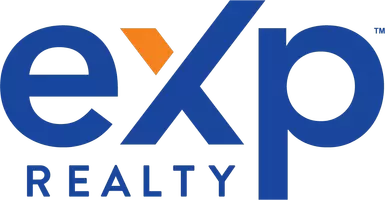UPDATED:
Key Details
Property Type Single Family Home
Sub Type Freehold
Listing Status Active
Purchase Type For Sale
Square Footage 1,100 sqft
Price per Sqft $872
Subdivision Southgate
MLS® Listing ID W12281710
Style Bungalow
Bedrooms 7
Property Sub-Type Freehold
Source Toronto Regional Real Estate Board
Property Description
Location
Province ON
Rooms
Kitchen 2.0
Extra Room 1 Basement Measurements not available Bedroom
Extra Room 2 Basement Measurements not available Living room
Extra Room 3 Basement Measurements not available Kitchen
Extra Room 4 Basement Measurements not available Bathroom
Extra Room 5 Basement Measurements not available Bathroom
Extra Room 6 Basement 3.47 m X 3.73 m Bedroom 4
Interior
Heating Forced air
Cooling Central air conditioning
Flooring Vinyl, Ceramic, Hardwood, Laminate
Exterior
Parking Features No
Community Features Community Centre, School Bus
View Y/N No
Total Parking Spaces 6
Private Pool No
Building
Story 1
Sewer Sanitary sewer
Architectural Style Bungalow
Others
Ownership Freehold
Virtual Tour https://www.youtube.com/watch?v=bsY_zy8uRM4
GET MORE INFORMATION
Shaad Bakhtyar
Founder | Residential & Land Assembly Specialist
Founder | Residential & Land Assembly Specialist






