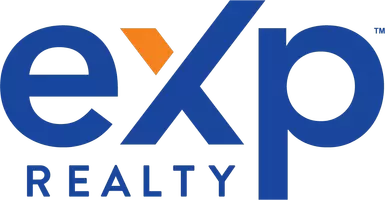UPDATED:
Key Details
Property Type Single Family Home
Sub Type Freehold
Listing Status Active
Purchase Type For Sale
Square Footage 1,060 sqft
Price per Sqft $488
Subdivision Indian Battle Heights
MLS® Listing ID A2238977
Style Bi-level
Bedrooms 4
Year Built 2001
Lot Size 4,963 Sqft
Acres 4963.0
Property Sub-Type Freehold
Source Lethbridge & District Association of REALTORS®
Property Description
Location
Province AB
Rooms
Kitchen 1.0
Extra Room 1 Lower level 13.75 Ft x 9.17 Ft Other
Extra Room 2 Lower level 13.00 Ft x 11.00 Ft Living room
Extra Room 3 Lower level 10.50 Ft x 11.92 Ft Bedroom
Extra Room 4 Lower level 12.75 Ft x 11.42 Ft Bedroom
Extra Room 5 Lower level Measurements not available 3pc Bathroom
Extra Room 6 Lower level Measurements not available Laundry room
Interior
Heating Forced air
Cooling None
Flooring Carpeted, Tile
Exterior
Parking Features Yes
Garage Spaces 2.0
Garage Description 2
Fence Fence
View Y/N No
Total Parking Spaces 2
Private Pool No
Building
Lot Description Landscaped
Architectural Style Bi-level
Others
Ownership Freehold
GET MORE INFORMATION
Shaad Bakhtyar
Founder | Residential & Land Assembly Specialist
Founder | Residential & Land Assembly Specialist






