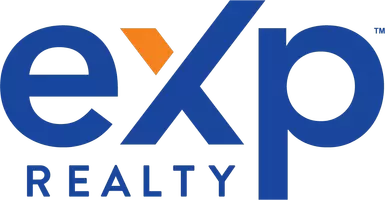UPDATED:
Key Details
Property Type Single Family Home
Sub Type Freehold
Listing Status Active
Purchase Type For Sale
Square Footage 1,040 sqft
Price per Sqft $350
Subdivision Lakeview
MLS® Listing ID A2239013
Style Bungalow
Bedrooms 5
Year Built 1956
Lot Size 6,000 Sqft
Acres 6000.0
Property Sub-Type Freehold
Source Lethbridge & District Association of REALTORS®
Property Description
Location
Province AB
Rooms
Kitchen 0.0
Extra Room 1 Basement 12.00 Ft x 11.08 Ft Bedroom
Extra Room 2 Basement 9.00 Ft x 10.00 Ft Bedroom
Extra Room 3 Basement 11.42 Ft x 29.00 Ft Family room
Extra Room 4 Basement 4.00 Ft x 8.00 Ft Furnace
Extra Room 5 Basement 8.00 Ft x 8.00 Ft Storage
Extra Room 6 Main level 9.00 Ft x 9.00 Ft Bedroom
Interior
Heating Forced air,
Cooling Central air conditioning
Flooring Hardwood, Laminate
Exterior
Parking Features No
Fence Fence
Community Features Golf Course Development, Lake Privileges
View Y/N No
Total Parking Spaces 2
Private Pool No
Building
Lot Description Landscaped
Story 1
Architectural Style Bungalow
Others
Ownership Freehold
GET MORE INFORMATION
Shaad Bakhtyar
Founder | Residential & Land Assembly Specialist
Founder | Residential & Land Assembly Specialist






