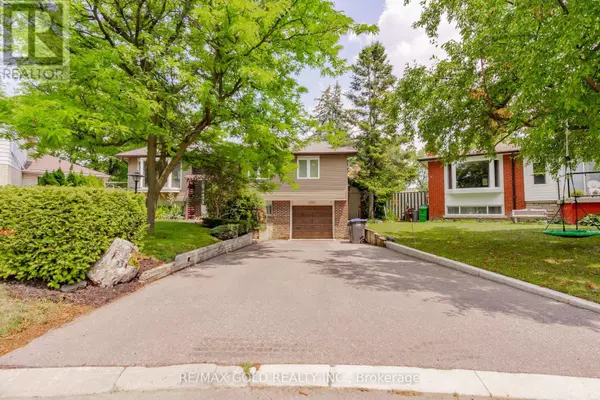UPDATED:
Key Details
Property Type Single Family Home
Sub Type Freehold
Listing Status Active
Purchase Type For Sale
Square Footage 700 sqft
Price per Sqft $1,284
Subdivision Southgate
MLS® Listing ID W12287871
Style Raised bungalow
Bedrooms 4
Property Sub-Type Freehold
Source Toronto Regional Real Estate Board
Property Description
Location
Province ON
Rooms
Kitchen 1.0
Extra Room 1 Basement 6.13 m X 3.43 m Recreational, Games room
Extra Room 2 Basement 2.82 m X 2.19 m Bedroom
Extra Room 3 Main level 7.18 m X 3.31 m Living room
Extra Room 4 Main level 7.18 m X 3.31 m Dining room
Extra Room 5 Main level 4.41 m X 2.64 m Kitchen
Extra Room 6 Main level 5.85 m X 3.06 m Primary Bedroom
Interior
Heating Forced air
Cooling Central air conditioning
Flooring Hardwood, Carpeted
Exterior
Parking Features Yes
View Y/N No
Total Parking Spaces 5
Private Pool Yes
Building
Story 1
Sewer Sanitary sewer
Architectural Style Raised bungalow
Others
Ownership Freehold
Virtual Tour https://thebrownmaple.ca/dW5icmFuZGVkNzEy
GET MORE INFORMATION
Shaad Bakhtyar
Founder | Residential & Land Assembly Specialist
Founder | Residential & Land Assembly Specialist






