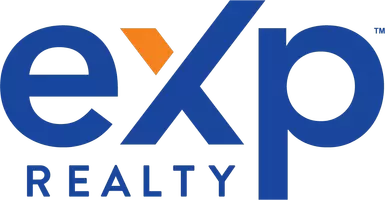UPDATED:
Key Details
Property Type Single Family Home
Sub Type Freehold
Listing Status Active
Purchase Type For Sale
Square Footage 1,173 sqft
Price per Sqft $375
Subdivision Mountain Heights
MLS® Listing ID A2238690
Style Bi-level
Bedrooms 5
Year Built 1999
Lot Size 5,650 Sqft
Acres 5650.0
Property Sub-Type Freehold
Source Lethbridge & District Association of REALTORS®
Property Description
Location
Province AB
Rooms
Kitchen 1.0
Extra Room 1 Lower level Measurements not available 3pc Bathroom
Extra Room 2 Lower level 9.25 Ft x 13.92 Ft Bedroom
Extra Room 3 Lower level 6.42 Ft x 8.75 Ft Other
Extra Room 4 Lower level 11.17 Ft x 14.08 Ft Bedroom
Extra Room 5 Lower level 16.58 Ft x 23.42 Ft Family room
Extra Room 6 Lower level 10.75 Ft x 12.92 Ft Laundry room
Interior
Heating Forced air
Cooling Central air conditioning
Flooring Carpeted, Ceramic Tile, Laminate
Fireplaces Number 1
Exterior
Parking Features Yes
Garage Spaces 2.0
Garage Description 2
Fence Fence
View Y/N No
Total Parking Spaces 4
Private Pool No
Building
Lot Description Landscaped
Story 1
Architectural Style Bi-level
Others
Ownership Freehold
Virtual Tour https://youriguide.com/63_mt_alderson_crescent_w_lethbridge_ab/
GET MORE INFORMATION
Shaad Bakhtyar
Founder | Residential & Land Assembly Specialist
Founder | Residential & Land Assembly Specialist






