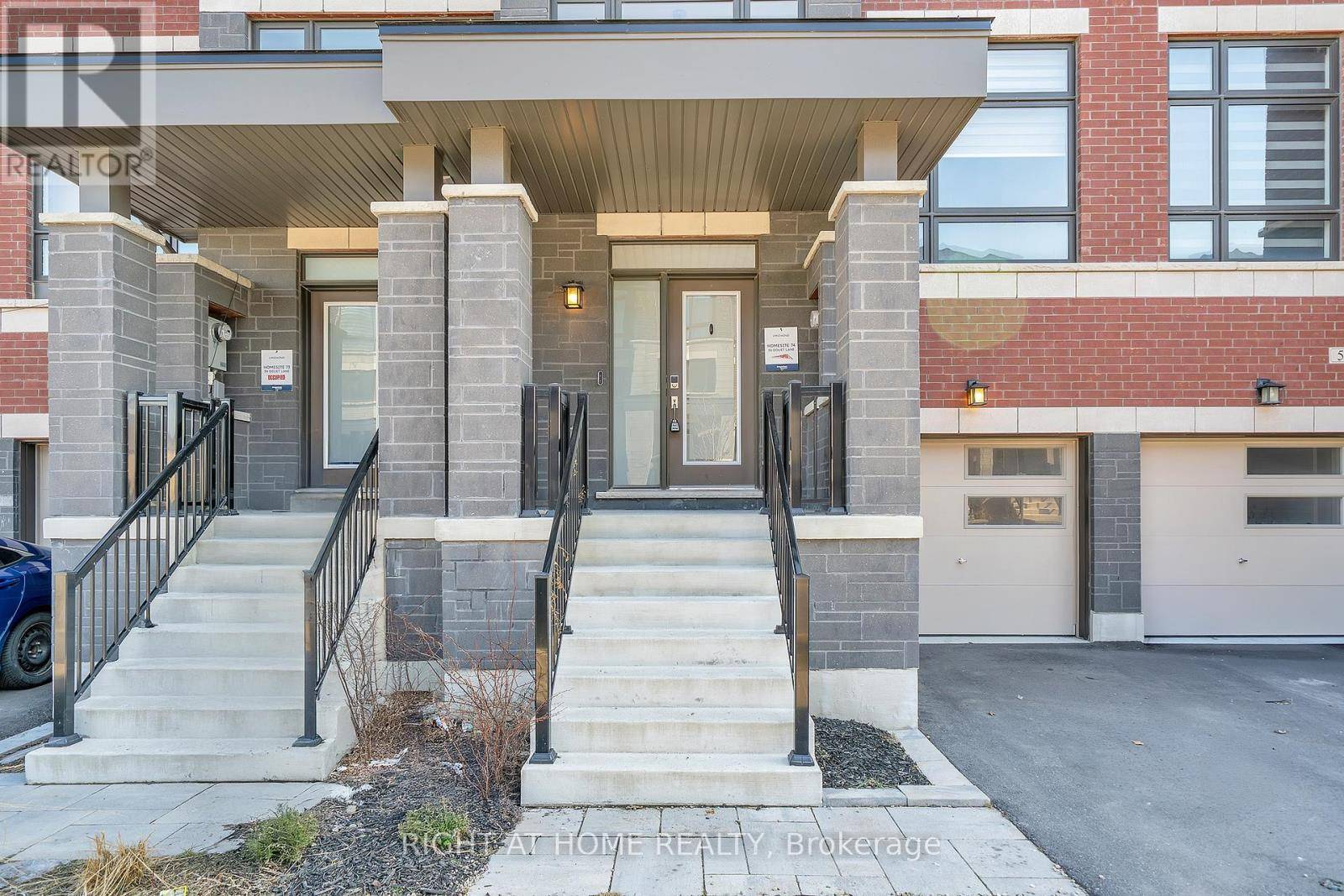UPDATED:
Key Details
Property Type Townhouse
Sub Type Townhouse
Listing Status Active
Purchase Type For Sale
Square Footage 1,500 sqft
Price per Sqft $606
Subdivision South East
MLS® Listing ID E12289245
Bedrooms 4
Half Baths 1
Condo Fees $129/mo
Property Sub-Type Townhouse
Source Toronto Regional Real Estate Board
Property Description
Location
Province ON
Rooms
Kitchen 1.0
Extra Room 1 Basement Measurements not available Other
Extra Room 2 Main level 4.27 m X 4.72 m Great room
Extra Room 3 Main level 4.57 m X 3.66 m Kitchen
Extra Room 4 Main level 3.86 m X 4.06 m Eating area
Extra Room 5 Upper Level 3.35 m X 4.72 m Primary Bedroom
Extra Room 6 Upper Level 2.95 m X 3.51 m Bedroom 2
Interior
Heating Forced air
Cooling Central air conditioning
Flooring Hardwood, Tile, Carpeted
Fireplaces Number 1
Exterior
Parking Features Yes
View Y/N No
Total Parking Spaces 2
Private Pool No
Building
Story 2.5
Sewer Sanitary sewer
Others
Ownership Freehold
GET MORE INFORMATION
Shaad Bakhtyar
Founder | Residential & Land Assembly Specialist
Founder | Residential & Land Assembly Specialist






