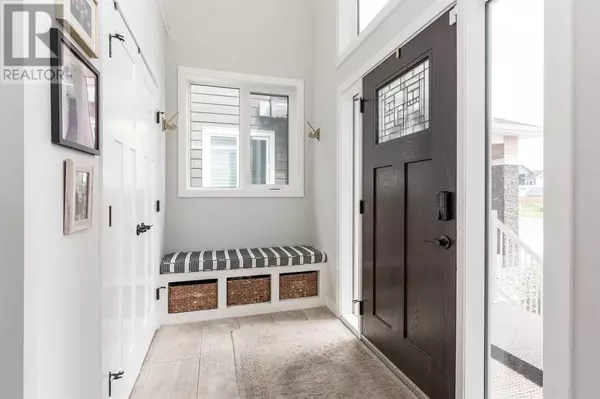UPDATED:
Key Details
Property Type Single Family Home
Sub Type Freehold
Listing Status Active
Purchase Type For Sale
Square Footage 2,227 sqft
Price per Sqft $336
Subdivision Southgate
MLS® Listing ID A2240752
Style Bi-level
Bedrooms 5
Year Built 2018
Lot Size 6,069 Sqft
Acres 6069.0
Property Sub-Type Freehold
Source Lethbridge & District Association of REALTORS®
Property Description
Location
Province AB
Rooms
Kitchen 1.0
Extra Room 1 Lower level 9.67 Ft x 16.25 Ft Bedroom
Extra Room 2 Lower level 9.92 Ft x 16.33 Ft Bedroom
Extra Room 3 Lower level .00 Ft x .00 Ft 5pc Bathroom
Extra Room 4 Lower level 21.08 Ft x 22.67 Ft Family room
Extra Room 5 Main level 15.92 Ft x 11.67 Ft Living room
Extra Room 6 Main level 13.92 Ft x 8.50 Ft Dining room
Interior
Heating Central heating,
Cooling Central air conditioning
Flooring Carpeted, Vinyl
Fireplaces Number 3
Exterior
Parking Features Yes
Garage Spaces 3.0
Garage Description 3
Fence Partially fenced
View Y/N No
Total Parking Spaces 6
Private Pool No
Building
Lot Description Underground sprinkler
Architectural Style Bi-level
Others
Ownership Freehold
GET MORE INFORMATION
Shaad Bakhtyar
Founder | Residential & Land Assembly Specialist
Founder | Residential & Land Assembly Specialist






