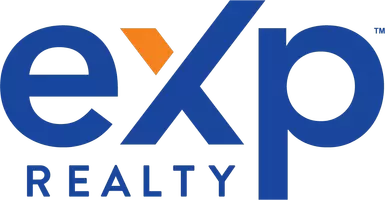UPDATED:
Key Details
Property Type Single Family Home
Sub Type Freehold
Listing Status Active
Purchase Type For Sale
Square Footage 1,293 sqft
Price per Sqft $305
Subdivision Copperwood
MLS® Listing ID A2240228
Bedrooms 3
Half Baths 1
Year Built 2009
Lot Size 2,875 Sqft
Acres 2875.0
Property Sub-Type Freehold
Source Lethbridge & District Association of REALTORS®
Property Description
Location
Province AB
Rooms
Kitchen 1.0
Extra Room 1 Main level 14.42 Ft x 10.42 Ft Living room
Extra Room 2 Main level 9.83 Ft x 7.75 Ft Other
Extra Room 3 Main level 12.67 Ft x 11.25 Ft Kitchen
Extra Room 4 Main level Measurements not available 2pc Bathroom
Extra Room 5 Upper Level 13.75 Ft x 11.00 Ft Primary Bedroom
Extra Room 6 Upper Level 11.00 Ft x 9.17 Ft Bedroom
Interior
Heating Forced air,
Cooling Central air conditioning
Flooring Carpeted, Tile
Exterior
Parking Features Yes
Garage Spaces 1.0
Garage Description 1
Fence Fence
Community Features Lake Privileges
View Y/N No
Total Parking Spaces 2
Private Pool No
Building
Lot Description Landscaped
Story 2
Others
Ownership Freehold
Virtual Tour https://my.matterport.com/show/?m=MN7gdbU21yu
GET MORE INFORMATION
Shaad Bakhtyar
Founder | Residential & Land Assembly Specialist
Founder | Residential & Land Assembly Specialist






