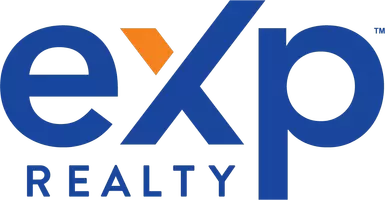UPDATED:
Key Details
Property Type Single Family Home
Sub Type Freehold
Listing Status Active
Purchase Type For Sale
Square Footage 1,100 sqft
Price per Sqft $681
Subdivision 52 - Preston North
MLS® Listing ID 40753072
Style Bungalow
Bedrooms 3
Property Sub-Type Freehold
Source Cornerstone - Waterloo Region
Property Description
Location
Province ON
Rooms
Kitchen 1.0
Extra Room 1 Basement 14'7'' x 14'10'' Living room
Extra Room 2 Basement Measurements not available 3pc Bathroom
Extra Room 3 Basement 11'7'' x 11'2'' Kitchen
Extra Room 4 Basement 10'1'' x 13'7'' Primary Bedroom
Extra Room 5 Main level Measurements not available 4pc Bathroom
Extra Room 6 Main level 12'11'' x 12'3'' Bedroom
Interior
Heating Hot water radiator heat, Radiant heat
Cooling Ductless, None
Exterior
Parking Features Yes
Fence Fence
View Y/N No
Total Parking Spaces 4
Private Pool No
Building
Story 1
Sewer Municipal sewage system
Architectural Style Bungalow
Others
Ownership Freehold
GET MORE INFORMATION
Shaad Bakhtyar
Founder | Residential & Land Assembly Specialist
Founder | Residential & Land Assembly Specialist






