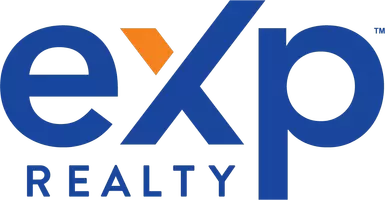UPDATED:
Key Details
Property Type Condo
Sub Type Condominium/Strata
Listing Status Active
Purchase Type For Sale
Square Footage 708 sqft
Price per Sqft $210
Subdivision Redwood
MLS® Listing ID A2241294
Bedrooms 1
Condo Fees $422/mo
Year Built 1980
Lot Size 1.145 Acres
Acres 49868.0
Property Sub-Type Condominium/Strata
Source Calgary Real Estate Board
Property Description
Location
Province AB
Rooms
Kitchen 1.0
Extra Room 1 Main level 15.58 Ft x 11.00 Ft Primary Bedroom
Extra Room 2 Main level 9.17 Ft x 8.42 Ft Dining room
Extra Room 3 Main level 8.00 Ft x 7.25 Ft Kitchen
Extra Room 4 Main level .00 Ft x .00 Ft 4pc Bathroom
Extra Room 5 Main level 11.92 Ft x 8.58 Ft Living room
Interior
Heating Baseboard heaters
Cooling None
Flooring Carpeted, Linoleum
Exterior
Parking Features No
Community Features Pets Allowed With Restrictions
View Y/N No
Total Parking Spaces 1
Private Pool No
Building
Story 3
Others
Ownership Condominium/Strata
GET MORE INFORMATION
Shaad Bakhtyar
Founder | Residential & Land Assembly Specialist
Founder | Residential & Land Assembly Specialist






