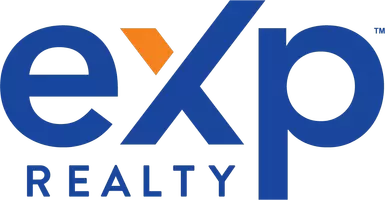UPDATED:
Key Details
Property Type Single Family Home
Sub Type Freehold
Listing Status Active
Purchase Type For Sale
Square Footage 2,556 sqft
Price per Sqft $332
Subdivision Sahali
MLS® Listing ID 10356842
Style Ranch
Bedrooms 3
Year Built 1970
Lot Size 9,147 Sqft
Acres 0.21
Property Sub-Type Freehold
Source Association of Interior REALTORS®
Property Description
Location
Province BC
Zoning Unknown
Rooms
Kitchen 1.0
Extra Room 1 Basement 12' x 9'1'' Laundry room
Extra Room 2 Basement 7' x 12'2'' Workshop
Extra Room 3 Basement 14'10'' x 12'11'' Storage
Extra Room 4 Basement Measurements not available 3pc Bathroom
Extra Room 5 Basement 12'9'' x 26' Family room
Extra Room 6 Basement 9'6'' x 13'2'' Bedroom
Interior
Heating Forced air
Cooling Central air conditioning
Exterior
Parking Features Yes
View Y/N Yes
View City view, River view, Mountain view, Valley view
Roof Type Unknown
Private Pool No
Building
Lot Description Landscaped
Story 2
Sewer Municipal sewage system
Architectural Style Ranch
Others
Ownership Freehold
GET MORE INFORMATION
Shaad Bakhtyar
Founder | Residential & Land Assembly Specialist
Founder | Residential & Land Assembly Specialist






