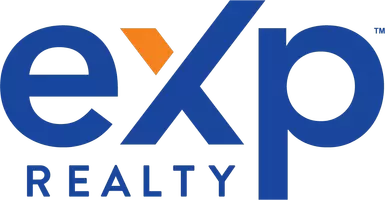OPEN HOUSE
Sat Jul 26, 2:00pm - 4:00pm
Sun Jul 27, 2:00pm - 4:00pm
UPDATED:
Key Details
Property Type Single Family Home
Sub Type Freehold
Listing Status Active
Purchase Type For Sale
Square Footage 2,756 sqft
Price per Sqft $308
Subdivision 23 - Branchton Park
MLS® Listing ID 40752999
Style 2 Level
Bedrooms 4
Half Baths 2
Year Built 2011
Property Sub-Type Freehold
Source Cornerstone - Waterloo Region
Property Description
Location
Province ON
Rooms
Kitchen 1.0
Extra Room 1 Second level Measurements not available 4pc Bathroom
Extra Room 2 Second level 10'0'' x 11'1'' Bedroom
Extra Room 3 Second level 10'7'' x 12'0'' Bedroom
Extra Room 4 Second level Measurements not available 5pc Bathroom
Extra Room 5 Second level 11'11'' x 18'4'' Primary Bedroom
Extra Room 6 Basement Measurements not available 2pc Bathroom
Interior
Heating Forced air,
Cooling Central air conditioning
Exterior
Parking Features Yes
Fence Fence
Community Features Community Centre
View Y/N No
Total Parking Spaces 6
Private Pool No
Building
Story 2
Sewer Municipal sewage system
Architectural Style 2 Level
Others
Ownership Freehold
GET MORE INFORMATION
Shaad Bakhtyar
Founder | Residential & Land Assembly Specialist
Founder | Residential & Land Assembly Specialist






