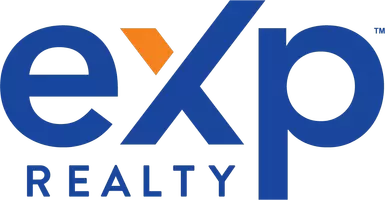UPDATED:
Key Details
Property Type Single Family Home
Sub Type Freehold
Listing Status Active
Purchase Type For Sale
Square Footage 3,165 sqft
Price per Sqft $315
Subdivision Sahali
MLS® Listing ID 10357273
Style Ranch
Bedrooms 4
Half Baths 1
Condo Fees $175/mo
Year Built 2009
Lot Size 6,534 Sqft
Acres 0.15
Property Sub-Type Freehold
Source Association of Interior REALTORS®
Property Description
Location
Province BC
Zoning Unknown
Rooms
Kitchen 1.0
Extra Room 1 Basement Measurements not available 4pc Bathroom
Extra Room 2 Basement 11'3'' x 9'3'' Laundry room
Extra Room 3 Basement 23'5'' x 14'9'' Bedroom
Extra Room 4 Basement 20'8'' x 13'2'' Recreation room
Extra Room 5 Basement 13'8'' x 12'1'' Bedroom
Extra Room 6 Basement 12'1'' x 11'8'' Bedroom
Interior
Heating Forced air, See remarks
Cooling Heat Pump
Flooring Mixed Flooring
Exterior
Parking Features Yes
Garage Spaces 2.0
Garage Description 2
View Y/N Yes
View City view, River view, Mountain view, Valley view, View of water, View (panoramic)
Roof Type Unknown
Total Parking Spaces 5
Private Pool No
Building
Story 2
Sewer Municipal sewage system
Architectural Style Ranch
Others
Ownership Freehold
GET MORE INFORMATION
Shaad Bakhtyar
Founder | Residential & Land Assembly Specialist
Founder | Residential & Land Assembly Specialist






